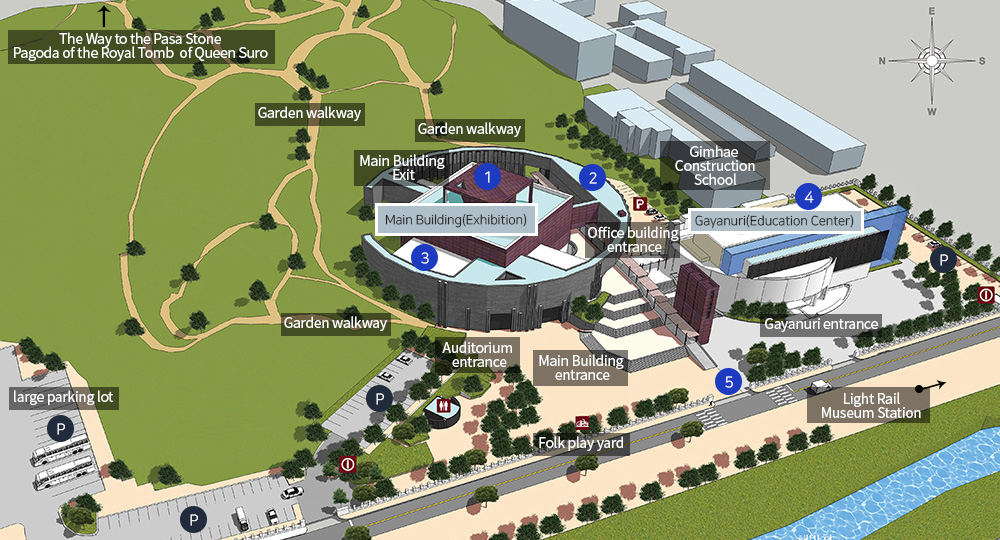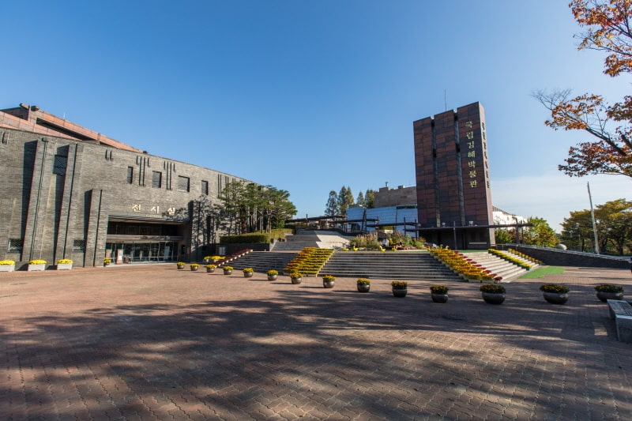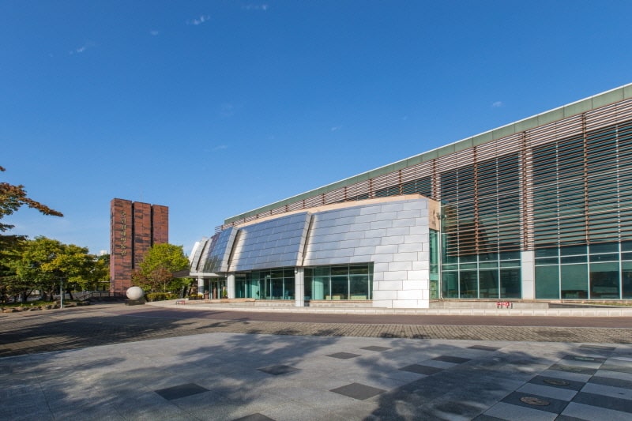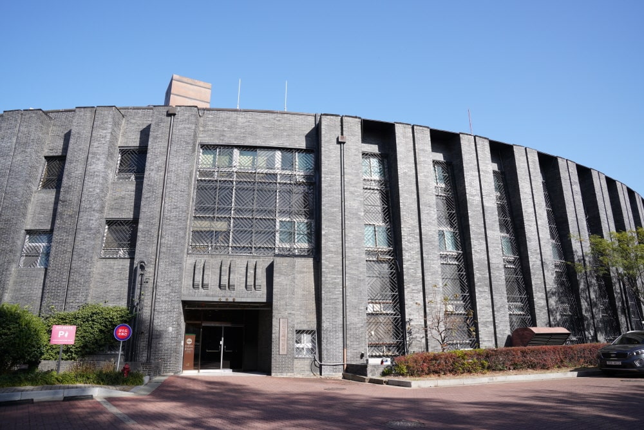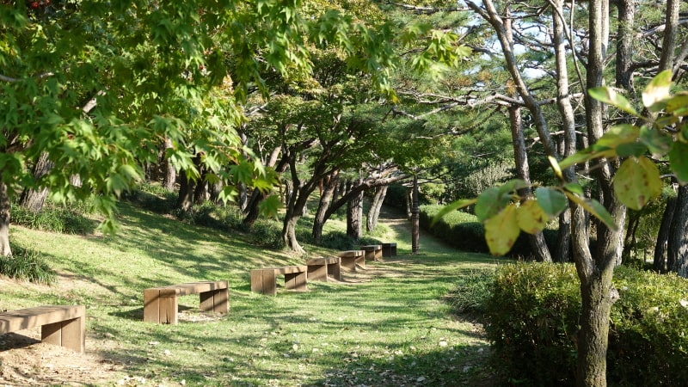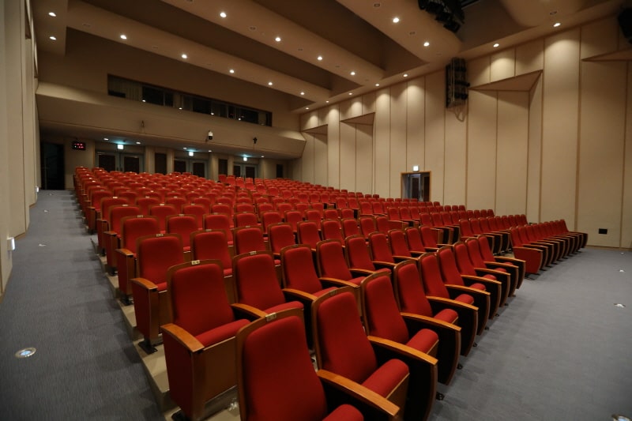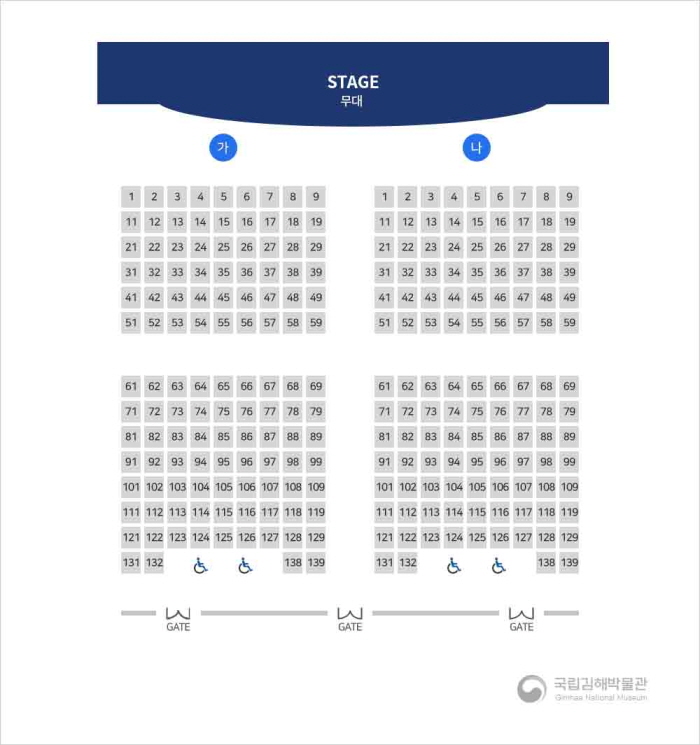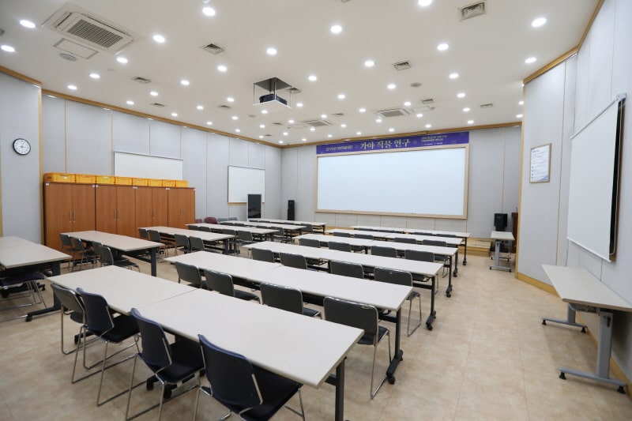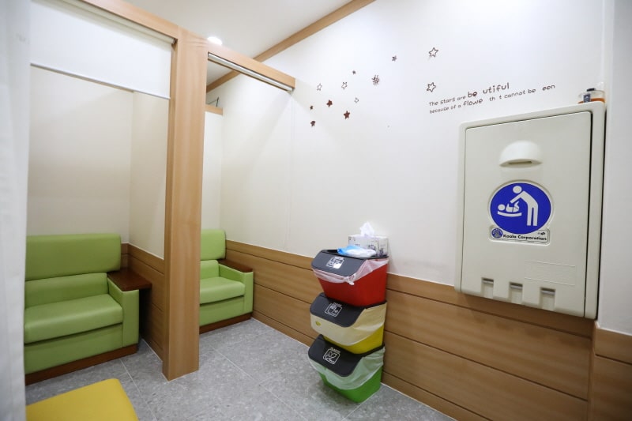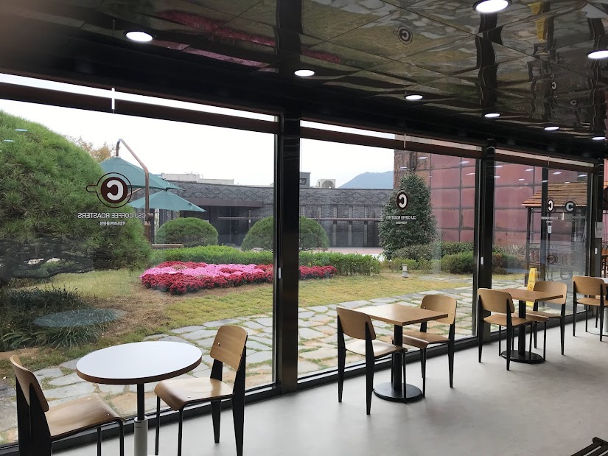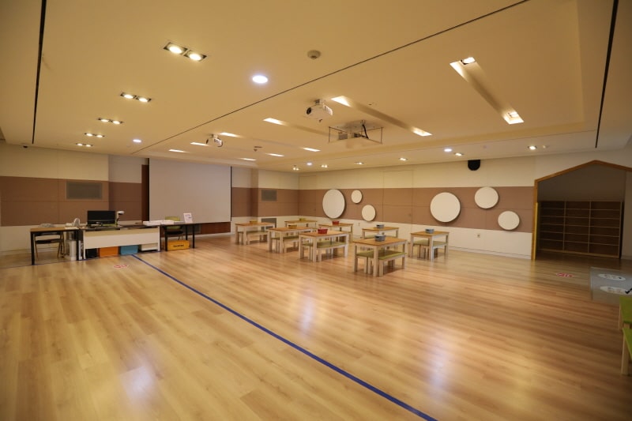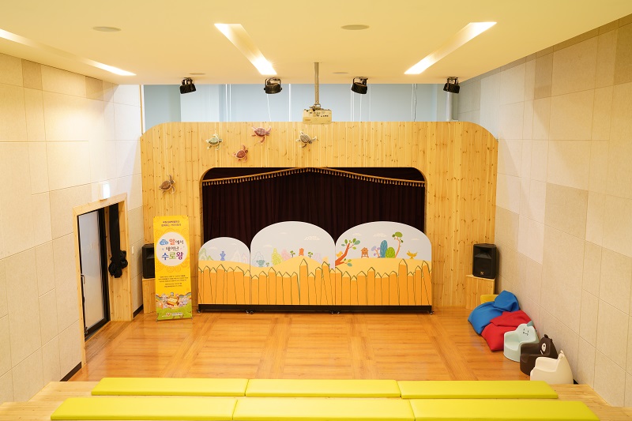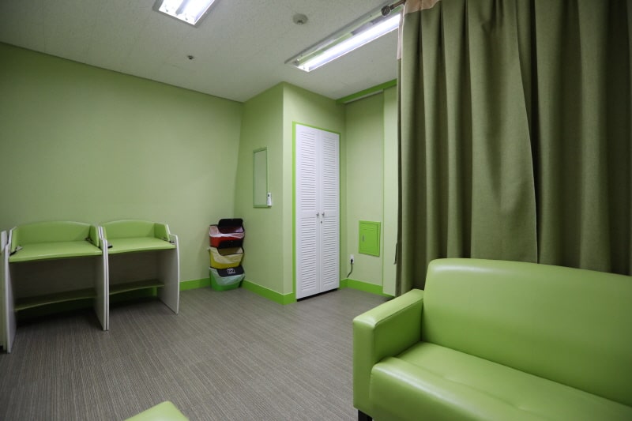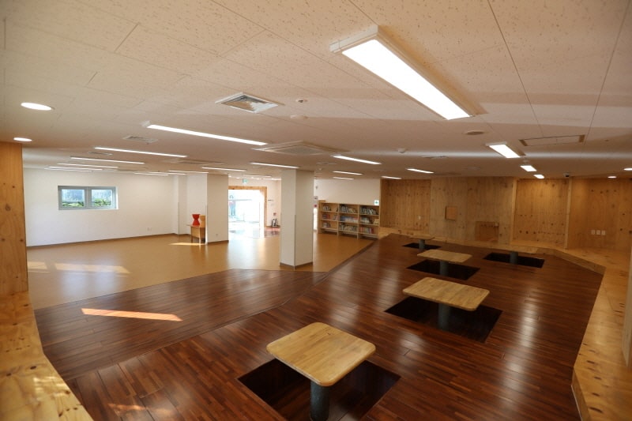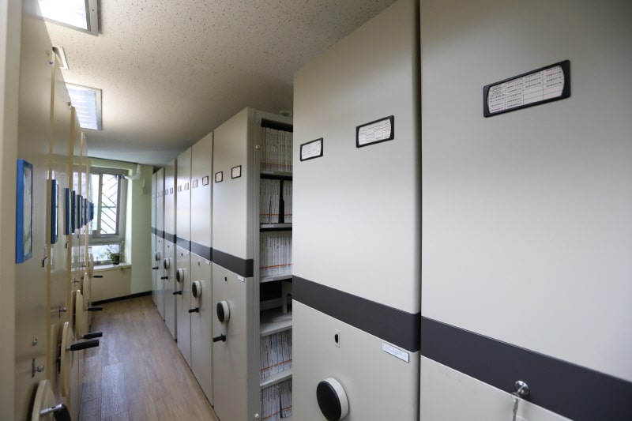Facilities
Museum Guide Map
Main Facilities of Gimhae National Museum.
- 1Main Building (Exhibition Hall)
- 2Office Building
- 3Auditorium
- 4Gayanuri (Education Center)
- 5Entrance
- PParking
Size & Scale
- Lot area : 53,555㎡
- Total floor area (Main Building) : 9,639㎡ (1 basement floor, 3 above-ground floors)
- Education Center : 7,144㎡ (2 basement floors, 3 above-ground floors)
- Major Facilities of Main Building
- Exhibition Hall: 2,999㎡
- Storage: 1,019㎡
- Auditorium and Classroom: 561.86㎡
- Office, etc.: 4,965㎡
- Parking Lot: 4,505㎡ (more than 166 parking spaces)
- Major Facilities of Education Center
- Video Experience Room: 155㎡
- Hands-on Learning Room: 462㎡
- Preservation Treatment Room: 375.76㎡
- Special Exhibition Room: 362.96㎡
- Open Exhibition Room: 326.68㎡
Main FacilitiesClick on the picture to see the auxiliary facilities of the building below.
Main Building(Exhibition) Auxiliary Facilities
- Purpose of useDomestic and international academic conferences, various cultural lectures, performances, family-oriented screenings, etc
- Seats242 seats
- Equipment system & facilitiesStage (streaming and lighting equipment), projection room (beam projector: Panasonic D12000 SXGA), and waiting room (/dressing room)
- Size390.69㎡
- UtilizationRefer to rental guide, view auditorium seating plan
- Purpose of useSmall conferences, cultural lectures, etc
- Seats50 seats
- Equipment system & facilitiesAuxiliary equipment for lectures
- Size100.03㎡
- UtilizationRefer to rental guide
Nursing rooms are available for breastfeeding mothers. There are curtains for privacy, and there is a chair and a diaper changing table as well. Nursing rooms are located at the entrance of the exhibition hall of the main building and at the entrance of Gayanuri (education center).
Gahyang (lit. “The Scent of Gaya”) is a café where visitors can relax with a cup of coffee or tea. It is located at the exit of the permanent exhibition hall of the main building.
- 09:00 ~ 17:00 (Tuesday~Friday)
- 09:00 ~ 19:30 (Saturdays)
- 09:00 ~ 17:30 (Sundays and holidays)
Closed on January 1st (New Year’s Day), Seollal (Lunar New Year), Chuseok, and Mondays
Orders are received until 30 minutes before closing time
Education Center (Gayanuri) Auxiliary Facilities
- Purpose of useA video-based experience of and education on Gaya history and culture
- Equipment system & facilitiesBeam projector and motorized screen
- Size155㎡
- UtilizationLecture hall / multipurpose space
- Purpose of useDoll play performance (used as a multi-purpose space for books and relaxation when there is no performance)
- Seats80 or so, free
- Equipment system & facilitiesStage (Voice Equipment, Beam Projector)
- Size107㎡
- UtilizationEducation and Cultural Event Space
Nursing rooms are available for breastfeeding mothers. There are curtains for privacy, and there is a chair and a diaper changing table as well. Nursing rooms are located at the entrance of the exhibition hall of the main building and at the entrance of Gayanuri (education center).
This is a place where visitors to the museum can relax before and after touring the museum. Visitors are also allowed eat outside food (snacks, packed lunches) here. Gayanuri Lounge is located on the right side on the first floor of Gayanuri.
Office building Auxiliary Facilities
Catalogs of exhibitions and audiovisual materials, in addition to books and documents concerning national and international cultural assets and history, can be found here. Visit the Academic Research Office during office hours (loans not allowed) and the information on the books available is entered into the computer system (database) for users to search and retrieve on their own.
